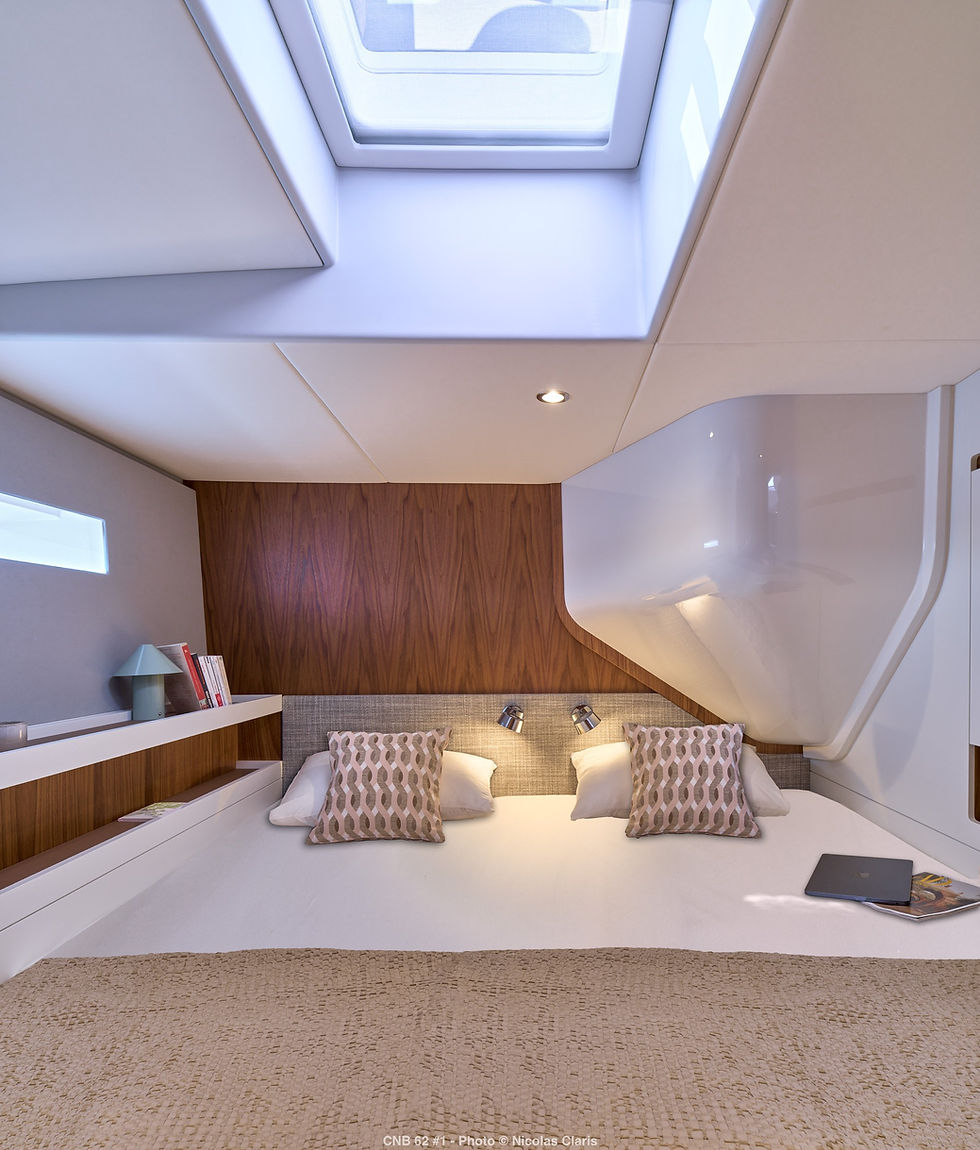CNB 62
A worthy successor to the Bordeaux 60
The CNB 62 is a perfect distillation of the CNB spirit. Elegant, seaworthy, high performance. Easy and exhilarating to sail without a professional crew. From the deck plan to the interior, the design and layout ensure this magnificent yacht can be sailed by a couple with lots of space for friends and family.
VINCENT ARNAUD

We wanted to preserve the sea-keeping qualities that make CNB Yachts’ reputation by developing a balanced and powerful hull combined with a sail plan that gets the best from the design. Featuring taut but generous lines, she will provide great interior comfort and, above all, pleasure at the helm.

PHILIPPE BRIAND,
NAVAL ARCHITECT

Specification
Naval architect: Philippe Briand
Interior design: Piaton Yacht Design
Length overall: 18.47 m
Length waterline: 17.68 m
Maximum beam: 5.3 m
Draft (standard, cast iron): 2.95 m
Draft (optional, lead bulb): 2.95 m
Draft (optional shoal, lead bulb): 2.45 m
I: 25.34 m
J: 6.92 m
P: 24.20 m
E: 7.50 m
Fully battened mainsail area: 102 m2
Furling genoa 108 % area: 94 m2
Staysail area: 44 m2
Asymmetrical spinnaker area: 320 m2
Fresh water capacity: 800 L
Fuel capacity: 1,000 L

To explore distant horizons
The CNB 62 is the ideal synthesis between the space and comfort of a CNB 66 with the ease of use of a CNB Bordeaux 60.
The helm stations have been moved forward giving greater protection and are integrated with the relaxation and living areas. All sail controls are brought back to the helms and the carbon arch frees the cockpit from the mainsheet.
The longitudinal garage is an integral part of the design, the door to which provides a wonderful bathing platform.
The interior design philosophy is focused on the owner with the master cabin forward – a concept directly inspired by our CNB 78. The saloon is open to the galley, which is centrally located, and the two large guest cabins are located aft and are accessed by a spacious entry. This layout delivers CNB’s signature – a huge and luminous saloon as well as a very generous owner’s area. The guest suites are located aft helping to create a feeling of privacy for the owner.
The interior
The CNB 62 continues to assert the new CNB identity, with a layout plan and a style clearly different from other sailboats of this size.
Surprisingly spacious, very bright and functional, while retaining the French elegance of CNB, these characteristics will certainly make it a standout and noted model.

JEAN-MARC PIATON
INTERIOR DESIGNER





















Interior Configuration
A true three-cabin layout, the main cabin occupies the entire area forward of the mast, freeing up unprecedented space for a 60 footer. An optional desk can be integrated into the main cabin. The galley being open to the saloon is both functional and sociable.
The aft cabins are both en-suite and are accessed via a passageway preserving the privacy of guests. The beds in the port cabin are mounted on rails so they can be configured as a double berth or two singles.

